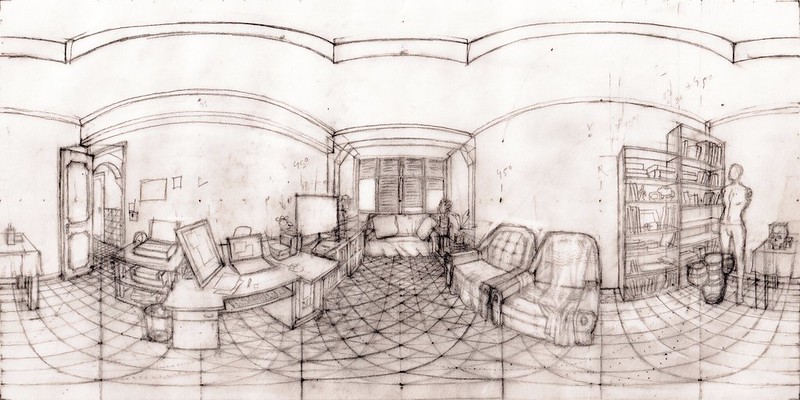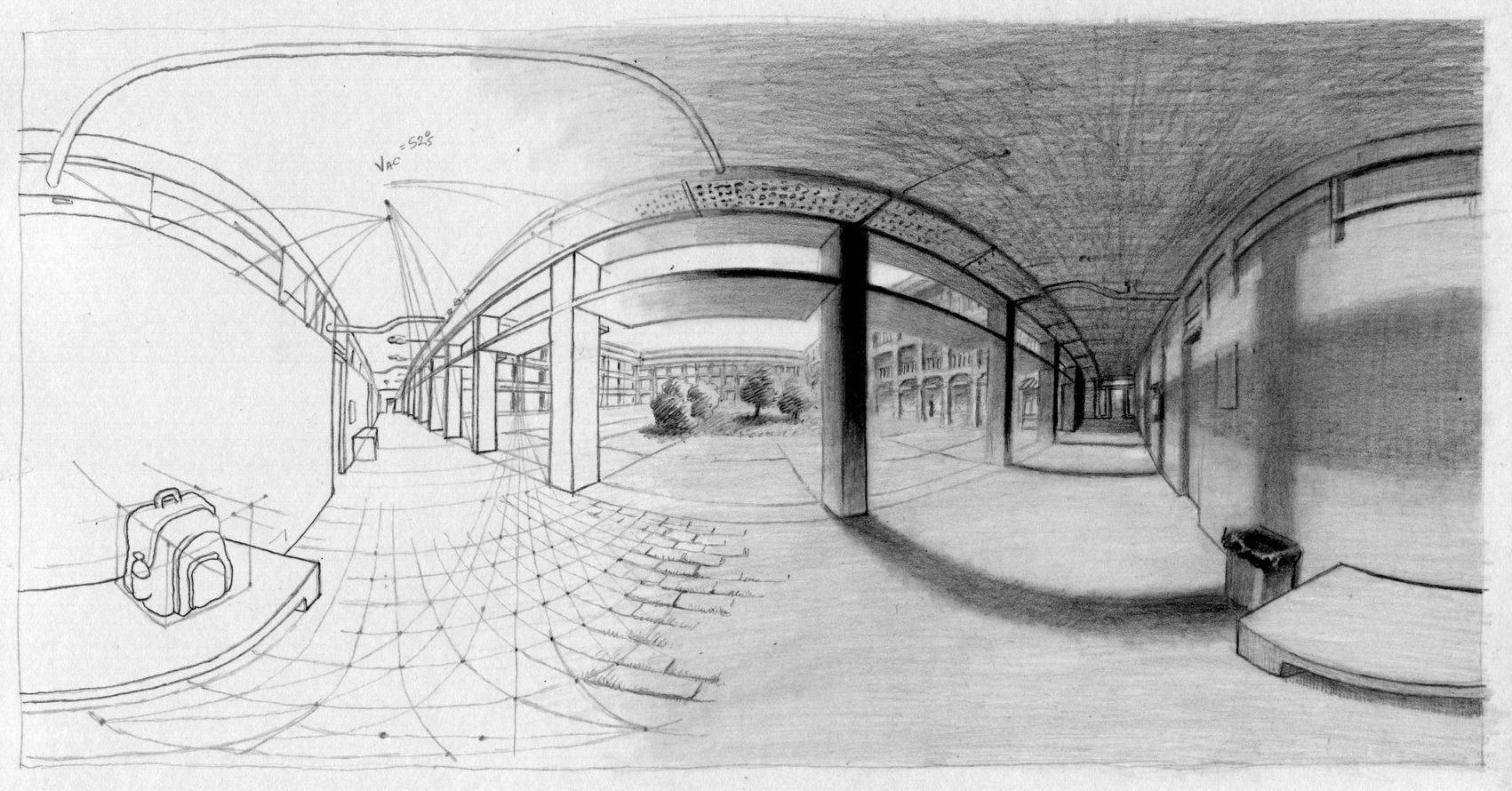
Figure 1: Equirectangular drawing of an inner courtyard in the ISEL school of engineering. Graphite on A4 paper.

Figure 1: Equirectangular drawing of an inner courtyard in the ISEL school of engineering. Graphite on A4 paper.
In this workshop we will learn how to make equirectangular drawings (by hand or with software), to create immersive VR panoramas. You can see an example in Figure 1 above.
These drawings can be viewed immersively by uploading them to social networks (facebook, flickr) compatible with 360-degree photography, or using appropriate desktop applications. You can see an example by clicking and dragging on the figure below:
Click and drag to see the VR panorama.
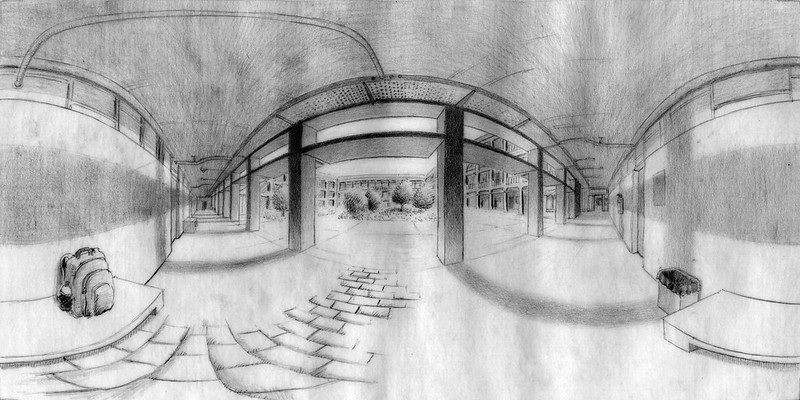
You can take part in the workshop using several media. The recommended way is to use my own free software, Eq A Sketch 360.
Eq A Sketch 360 is an experimental program for sketching equirectangular spherical perspectives. You can download the current version here, for Windows or Mac (there’s also an experimental Linux version)
Also, please download and install the free FSPViewer, so you can see your drawing in VR on the disktop.
After a brief digression over the theory of spherical perspectives in general, we will quickly focus on the specific case of equirectangular perspective and how to draw it.
I will explain how you could draw it by hand using "sliding grids" and tracing paper. But to speed up the constructions in the online format, we will use the Eq A Sketch 360 program. It uses the same operations of manual drawing, but makes the mechanics faster and easier.
We will learn to draw, in spherical perspective: cubes and "boxes" (including a room around the observer); uniform grids (plan pavements); vanishing points; ramps and stairs; triangulations; multiplication of horizontal and vertical modules (column sequences, floors of a building, etc.).
Eq A Sketch 360 is still very much alpha-stage software, so you may experience bugs, especially in the Mac version. Please download it and try it out before the workshop. Email me if you need help.
You may also profit (although it is not required) from watching the videos in my channel, especially this one, which deals with handmade equirectangular drawing with a sliding grid:
Video 1: The sliding grid method for drawing handmade equirectangular perspectives.
Video 2: A brief introduction to drawing with Eq A Sketch 360.
If the software proves impossible to install in your computer, then you may also follow the workshop by drawing on paper (although you will probably find it difficult to keep up, you can learn the procedures, do some examples, and then draw the details later at your leisure). In that case you should really prepare by watching the first video above, and you should bring in the following materials:
1) An equirectangular grid such as the one below, printed in A4 format, which you can download in high resolution from here
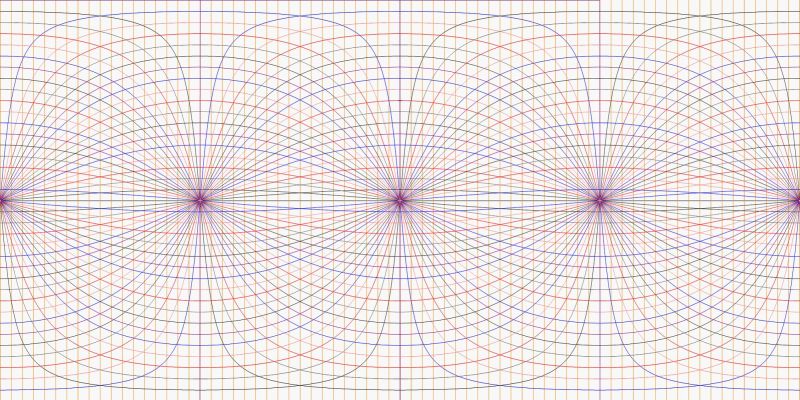
The grid should be printed in color and as large as possible in the A4 sheet, as long as you do not change the aspect ratio (exactly 2 by 1).
2) Five A3 format sheets of tracing paper, folded in half as shown in the first video above; graphite pencil and eraser; ruler (triangle if possible) and protractor.
Some countries don’t use A4/A3 formats. You can use your own preferred format as long as the tracing paper sheets are exactly twice the size of the sheets where you printed the grid. Again, watch the video for details.
If you draw on paper, then in order to see your drawing in VR you will have to scan it, crop it to exactly a 2x1 format (say 1600x800 pixels), save it as jpeg, and then load it with FSPViewer. So the viewer should be installed even if you want to draw on paper.
Note: If you don't have any of this material at hand you can still enjoy the workshop. You will learn the procedures and then you can execute them at your leisure later.
Please consult this page as the day of the workshop approaches. I will place here any eventual last minute updates to these instructions that your comments may motivate.
Please email me to report any problems you have with the software (or any questions you may have) and I will do my best to help you out.
See you soon! All the best,
António Araújo
You can look below to see more of my VR panorama drawings or you can go to my home page to see some of my papers and more about my research and teaching.
Construction of vanishing points for the ISEL drawing.
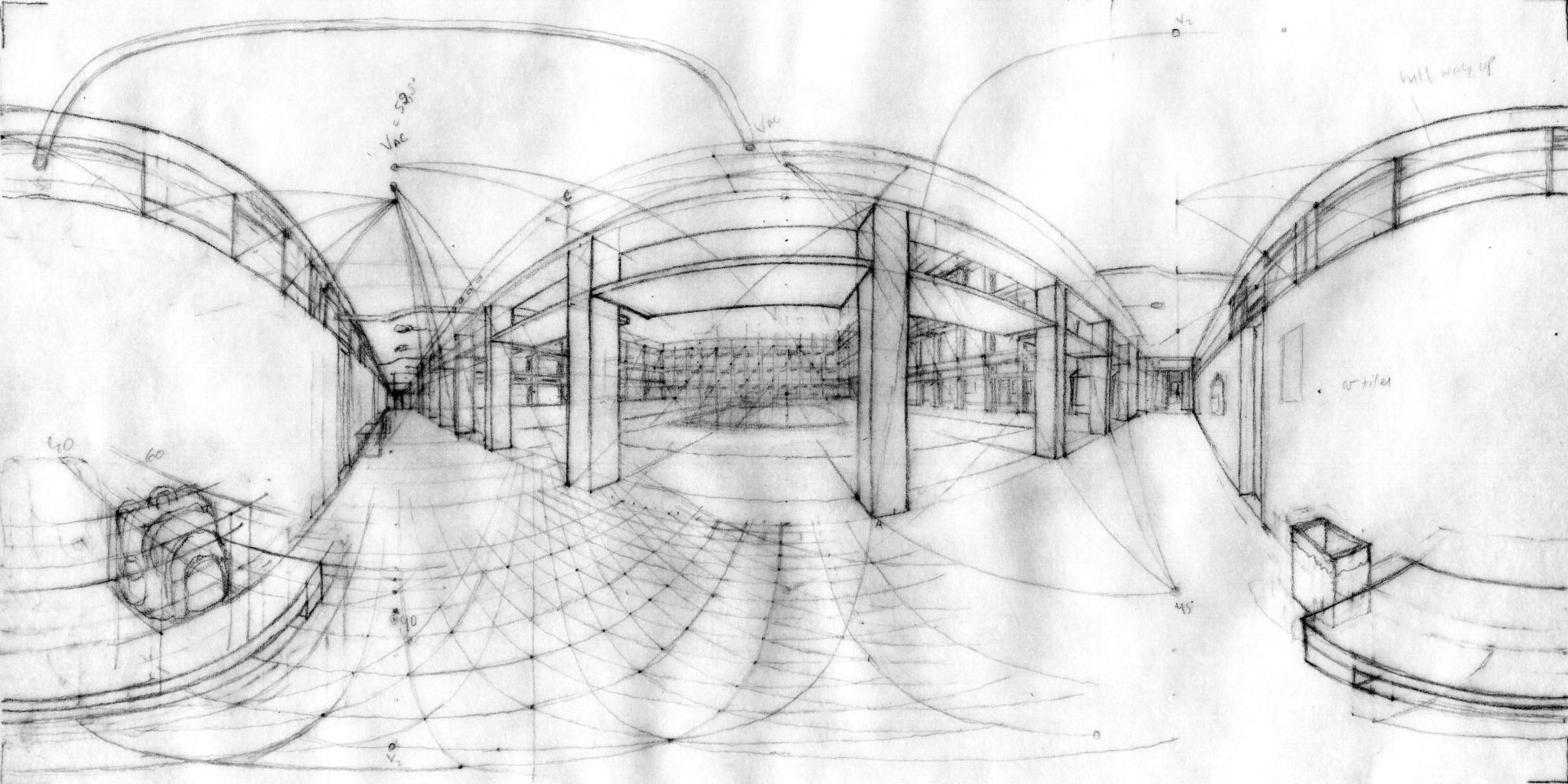
Click and drag below to see as VR panorama
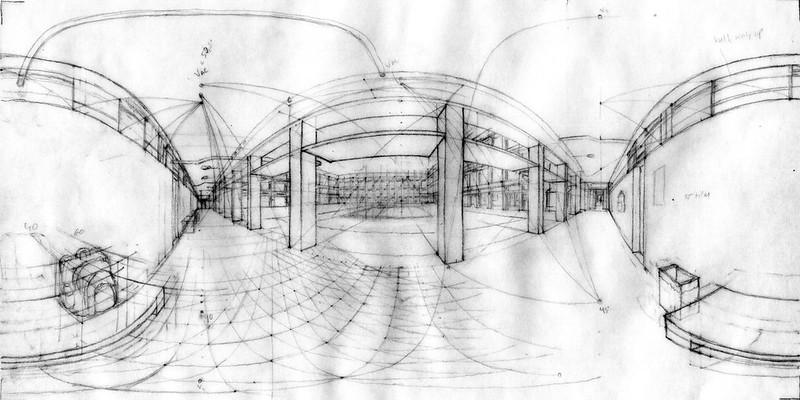
Drawing of my building's stairway.
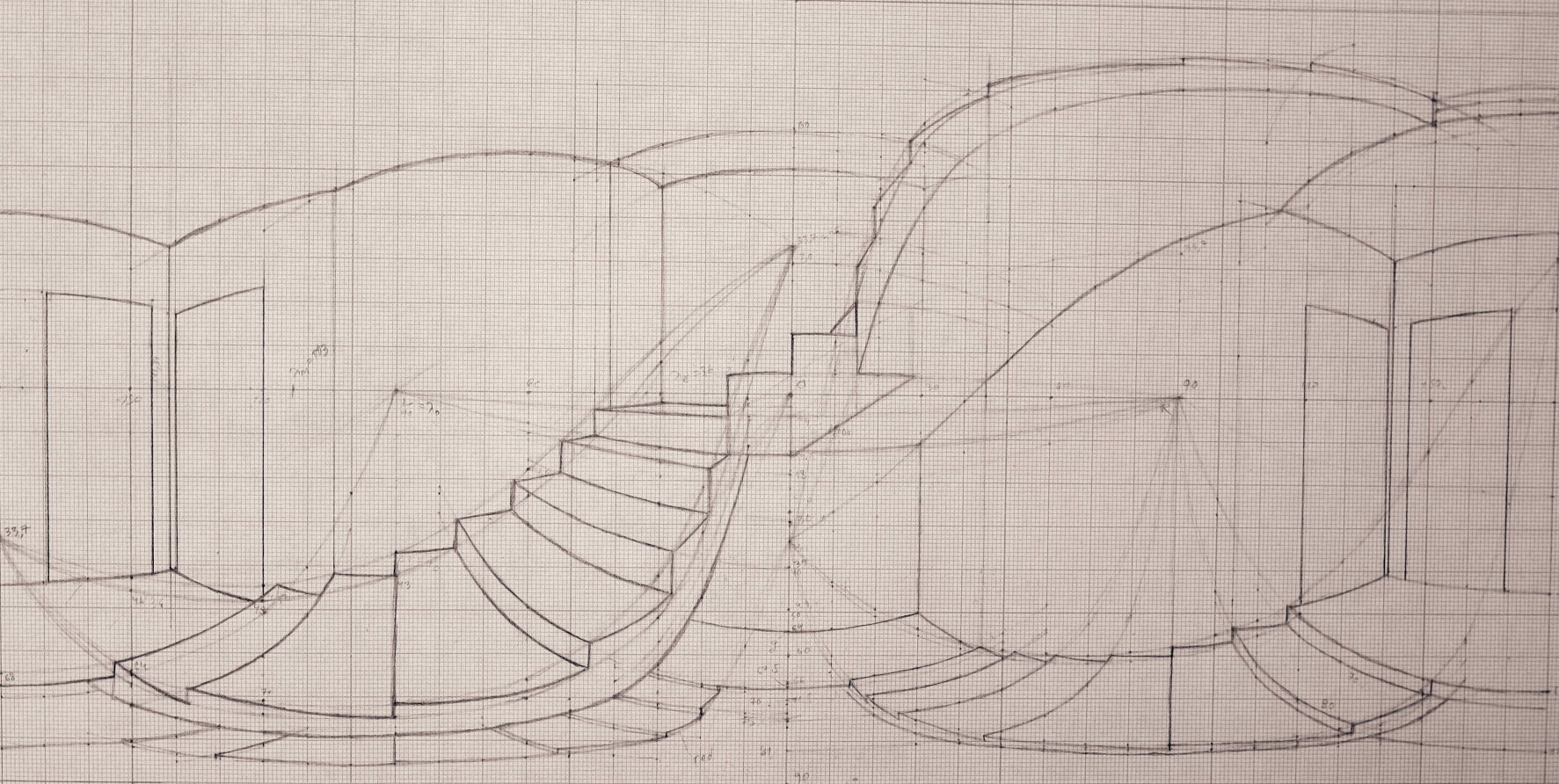
Click and drag below to see as VR panorama
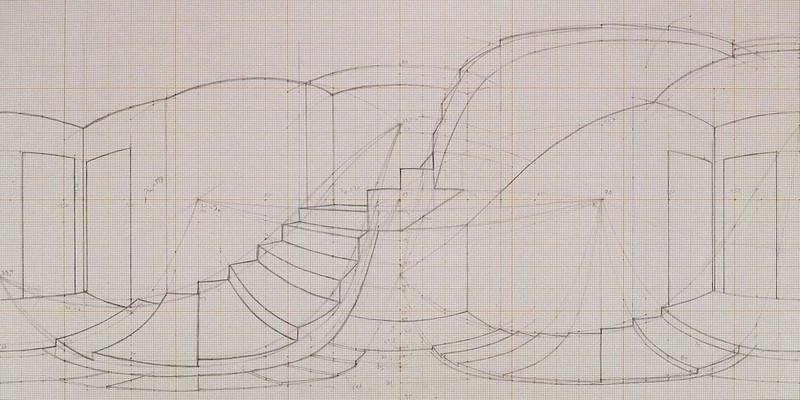
Drawing of a room. Note the regular tiling.
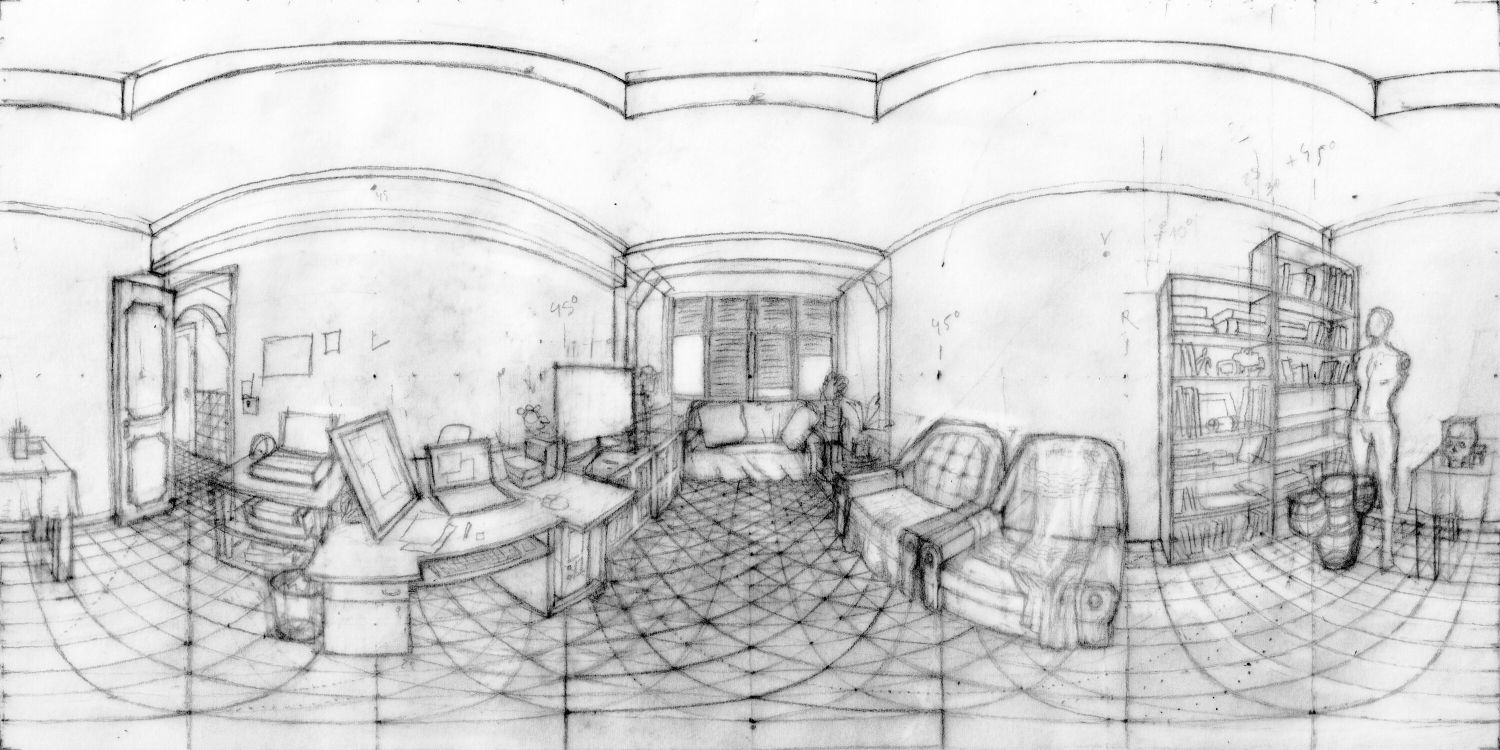
< Click and drag below to see as VR panorama
